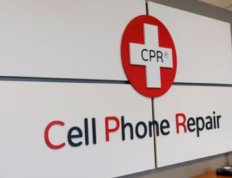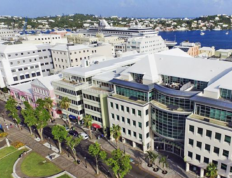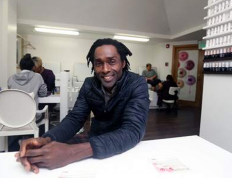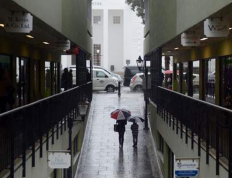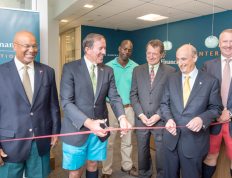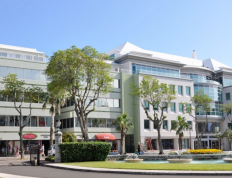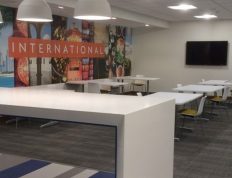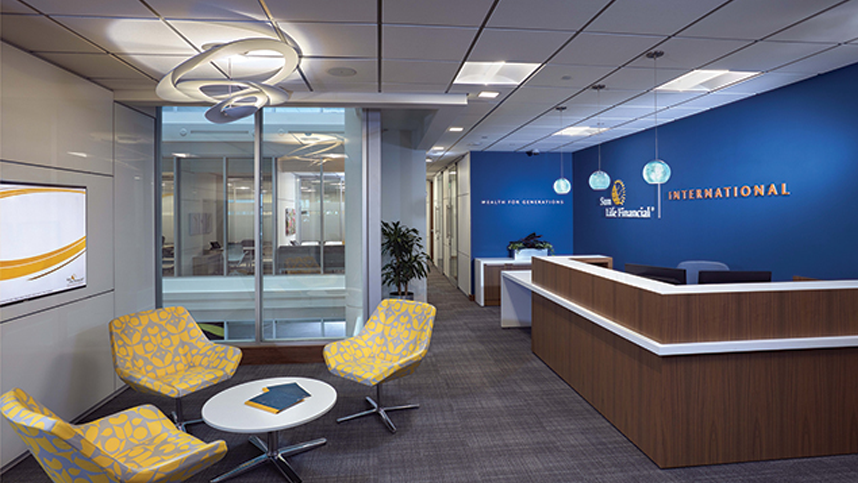
The new work life at Sun Life: Sun Life Financial’s new brighter, high energy offices in Bermuda reflect their belief that when people are happier they are more productive.
Gone are the days of employees slogging away from nine to five in a dark cubicle while the C-suite work in closed-off offices day in and day out. The new corporate culture has evolved and open plan working environments have become the new norm as companies embrace the importance of creating a better environment for their staff. In designing their headquarters for their international high-net-worth business in Washington Properties, Sun Life Financial took this enhanced corporate mind-set to the next level.
“Sun Life wanted to create a more modern and agile working environment that would enhance the foundational workplace and emotional health and well-being of their employees,” explained interior designer Dawn Dunstan of Linberg & Simmons. “They wanted to provide a brighter, high energy work environment and offer flexibility and choice in how their employees could work. Sun Life believes that when people are happier they are more productive, and it’s a big part of why the company invested in this new office space.
 Fully connected breakout stations are available for employees when they need to get away from their desks and when guests need a temporary station.
Fully connected breakout stations are available for employees when they need to get away from their desks and when guests need a temporary station.
“They realise that not everyone works in the same way. While some people prefer quiet, others prefer a more social environment. So we have spaces that offer either option and Sun Life employees can take advantage of both throughout the day, as they see fit.”
With 16,000 square feet designed to house their 60 current employees—and space for growth—no detail was seemingly overlooked. The main office space features an open plan desk area with low partitions for ease of communication and there is a small telephone room for when private calls are necessary. Collaborative lounge spaces were created for casual meetings or brainstorming sessions while small focus meeting rooms offer alternative work spaces for up to four staff members for those who prefer to work in a quieter environment. A spacious training room was designed to accommodate all of the staff in a town hall format or reconfigured with mobile tables for training sessions. And hotel desks are spread throughout the office for visitors or staff who need to relocate for short periods to work with colleagues in teams or on specific projects, explained Dunstan. Of course, all the state-of-the-art digital connectivity necessary for a modern office with global communication needs has also been included.
 A small meeting room is fully equipped with audiovisual needs.
A small meeting room is fully equipped with audiovisual needs.
And because the company expects to grow, the design incorporates demountable wall systems from DIRTT with prewired electrical systems that can easily be moved around and reconfigured into a new location with ease. Along with less waste and expense down the line, the “green” benefits of using these wall systems also include the fact that their insulation features recycled blue jean and old tyres. Other energy-saving features include LED lighting throughout, occupancy sensors in the offices spaces and small meeting rooms, and reused and reupholstered existing task and lounge seating. Plus, “all of their old furniture was donated to various charities and organisations including The Family Learning Centre, Citizens Uprooting Racism in Bermuda, Bermuda College, TNT Tatem Middle School and Atlantic Vision Care,” said Dunstan. “By donating the furniture, Sun Life diverted unnecessary waste being dumped into landfill.”
“Sun Life as a company is very strongly family-orientated,” continued Dunstan. “Their employees are a family and their families are encouraged to be part of the corporate culture.” Therefore creating comfortable, yet functional, lounge spaces was as important to Sun Life as the design of the office areas. The café features a kitchenette, a buffet counter and serving area for employee functions, a TV and a large dining area with both booth seating as well as tables and chairs that can be easily reconfigured to suit the use of the space. “The café space was not only designed to meet the staff ’s need for a lunchtime dining space but to also accommodate larger internal social gatherings and double as a second more casual training room,” said Dunstan. And, to make the space a dynamic place to eat and socialise, the designer included a large graphic wall installation along one wall and a fun “beach blanket-like” carpet under the serving table to add interest.

The kitchen has been designed for special corporate functions and as a casual place for staff members to enjoy their lunch hour.
Working along with Sun Life’s global branding team, Dunstan included several large graphic wall installations. Printed on wall canvas by Signworx and installed by Abbott Contracting, they include a 40-foot-long by 8-foot-high mural featuring images of Bermuda with Sun Life branding. According to Dunstan, other pieces include canvases and prints with images selected to represent Sun Life Financial International’s brand identity and display key phrases such as “We are strong, innovative & adaptive” and “Wealth for generations.”
Local art was also included and photographer Antoine Hunt was contracted to provide the majority of the various photos of Bermuda scenery, nature and architecture displayed throughout the open office area. “Staff were asked to name each of the focus and meeting rooms with a Bermuda theme,” said Dunstan. “The photo or artwork in each room was then selected to represent the theme for that room. For example, the Horseshoe meeting room has a panoramic photo of Horseshoe Bay and the Bermudiana focus meeting room has three contemporary photos of the Bermudiana flower. Most of these photos are printed on canvas wrapped frames.”

Also included in the overall design, were a number of residential elements to give the feel of a living room or casual gathering space to encourage open communication, explained the designer. “We included fun feature lights in the staff collaborative areas and focus rooms that are more residential in feel. They are a bit whimsical and give pops of colour. We wanted to make these areas feel more relaxed and comfortable.”
In addition, Dunstan also incorporated a relaxation room—a private room for staff to use when they need a quiet space for their well-being. It also doubles as a mothers’ room to be used by new mothers when they return to work and includes a sink, fridge and microwave along with a lounge chair and ottoman.
 Sun Life’s office environment was designed to be flexible and mobile.
Sun Life’s office environment was designed to be flexible and mobile.
“Due to the private nature of this room, this is one of the few areas in the office where there is no window or natural light,” said Dunstan. “But we wanted to make people feel comfortable in there and give them some feeling of relaxation and outdoors when they are using the room. We used a photograph by Antoine Hunt of a Bermuda beach scene and Signworx printed it on canvas to be the full size one of the walls. It was installed by Abbott Contracting so that when you’re sitting in the lounge chair you could stare at the beach scene and feel like you were there on the beach.”
In every aspect of the design, the employees’ well-being was clearly well considered. According to the designer, in addition to the other features already mentioned, the new design includes a view of the outside and access to natural light in all work spaces, the addition of a new unisex shower room, staff lockers and an extra coffee bar conveniently located in the midst of the work space. All workstations and offices also feature height-adjustable desktops that allow employees to change their posture from sitting to standing throughout the day to ensure maximum comfort for all employees.
 The boardroom is both high-tech and beautifully designed with residential touches.
The boardroom is both high-tech and beautifully designed with residential touches.
“The feedback has been positive and that the staff is enjoying the lighter, more spacious open feeling of the office,” said Dunstan. “We were able to create the fluid environment that they desired to optimise the company’s agile work ethic and encourage active collaboration among the staff, and everyone seems very happy in the space.”


